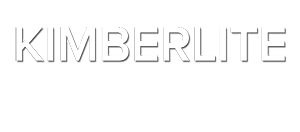
Victoria's Premier Home Builder providing Exceptional Quality without Sacrifice
Telephone: (361) 582-HOME (4663)
Email: [email protected]
Kimberlite Homes, LLC
4800 N Navarro, Ste 100, Victoria, TX 77904
"Love love love the way the house turned out! Thank you Susan Orsak, best realtor/friend I could ask for! And Brian you and your guys do amazing work! Will highly recommend your company to all!"
DEEDRA HARE
We purchased a home from Kimberlite Homes and we had a great experience! Every one of the staff were courteous and professional. We dealt mostly with Clayton, who responded to our texts and calls quickly. When we had some plumbing issues on the day we moved in, he came out the house and got the plumbers and public works folks at the site and the problem was fixed in no time. He even had one of his cleaning staff come to clean up the mess left by the back up. The workmanship of house is high quality, and we are very satisfied with our new home. Thank you, Brian, Clayton, and all the Kimberlite team for a great home buying experience!
DEBBIE MELTON
"Brian and Clayton are absolutely AWESOME and AMAZING for putting up with me!! You have no idea how excited we are!! I will be celebrating tonight with a glass of champagne in MY NEW HOUSE!!!!!"
JUDY CABALLERO
Working with Kimberlite was the easiest part of the whole building process (bank not so much)! From the floor plan to the color selections, they made everything very simple and easy going. I would definitely recommend anyone looking to building to definitely check them out!! You won’t be disappointed!!
RACHEL SILLIMAN
We are absolutely in love with our Kimberlite home! My dream house is now a reality thanks to the Kimberlite Team.
FALLON COLBY
Amazing experience with your team.. You have really done a good job.. Highly Recommended for custom home design
WILLIAM ROCA
We were blessed enough to be chosen for Kimberlite’s Parade of Homes 2019 and our home was nothing short of amazing!
The quality of work and the attention shown to even the smallest of details truly impressed us.
The wealth of knowledge that Clayton, Brian and the whole Kimberlite team possess will leave you feeling so confident as they make your vision of your perfect home come to life.
Lauren and Shelby are so great about constantly staying in contact with every update along the way of your building process. No question or request ever goes unanswered!
Thank you Kimberlite for giving us the home of our dreams. Truly the best builders in the Crossroads!
SOMURE BRITTAIN
Kimberlite was amazing. They made our home building experience easy and completely hassle free. We love our new home and we are proud to be apart of the Kimberlite family.
BRITTNEY ODIS
Kimberlite brought our house to life in less than 6 months from slab to keys in hand. They truly are the best price for the highest quality in the Crossroad area! From day one they dealt with everything we threw at them and made building a breeze. We're proud to own a Kimberlite home!
ALISON THOMAS
Kimberlite Homes did an amazing job with our first home purchase. We are so excited to move in and begin a new journey in our brand new home 💗 thank you Lauren for all the help and encouragement along the way! We appreciate it. Our home is absolutely beautiful.
KIM BARRETTE
Quality construction, Great experience with team, Very professional. Highly Recommended
ELLEN PAGE
Thank you kimberlite!! We dreaded the whole process of building a house but with kimberlite it was hassle free and a very smooth process.
We did not stress one bit!! Everyone at kimberlite was very helpful and always answered all our questions. Our house plans came alive in a short period of time and the end result is absolutely stunning!!!
